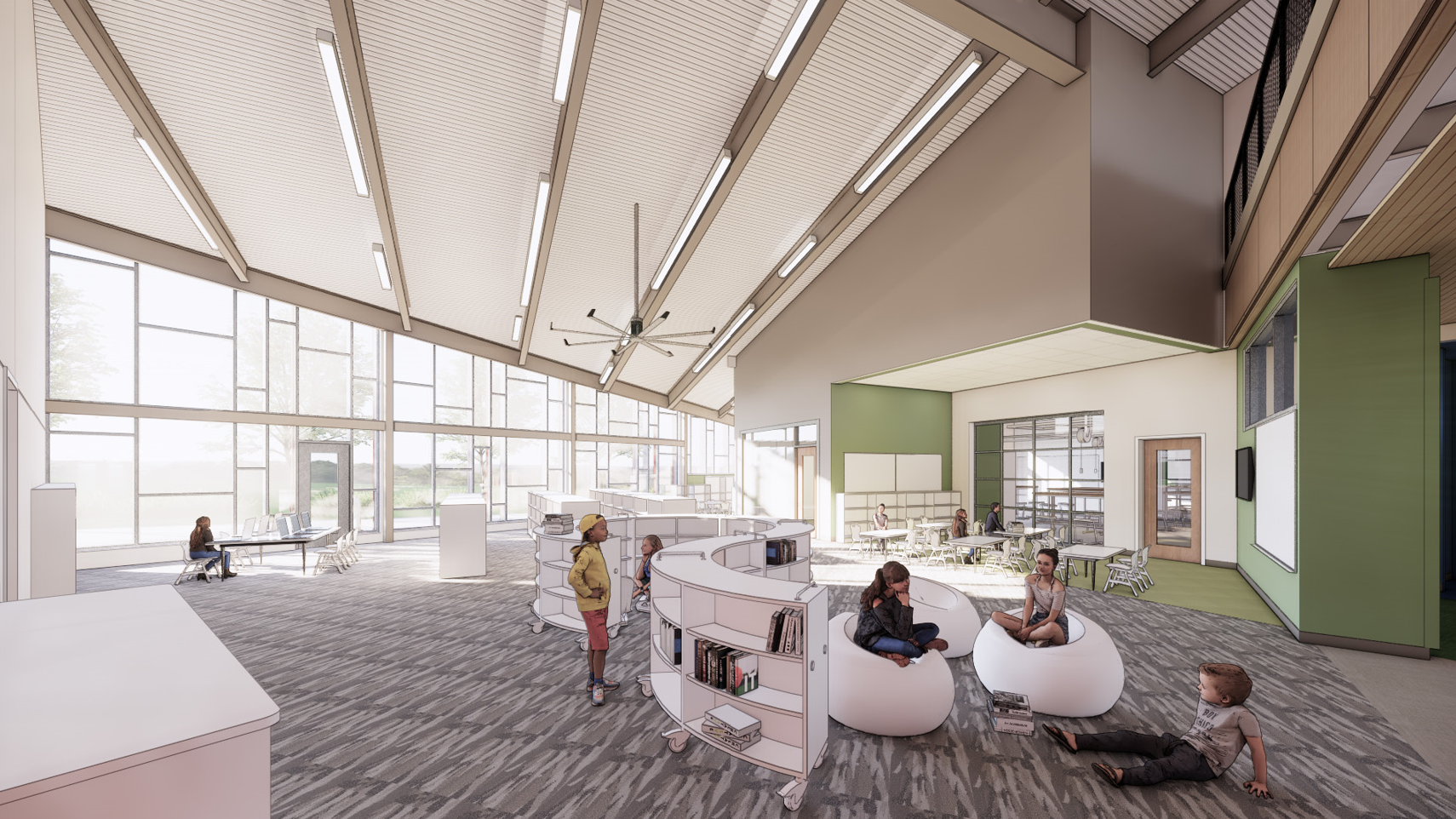Q&A: Designer of International Education Spaces

Education spaces are arguably one of the more important environments to get right. From encouraging learning within the classroom to facilitative inclusive environments for children, to giving teachers the resources and spaces they need to do their job well, education design has evolved alongside learning and teaching styles.
We sat down with Ann Marie Jackson, education designer for RTA Architects, to talk through K-12 education design, trends and important considerations, as well as to look at a recent forward-looking project with Bentley on its floors.
BM: You’ve been in the industry for over 25 years, and have designed education spaces of all kinds. How have you seen education design evolve over the years?
AJ: Most notably over the last decade, there has been a steady transition toward more collaborative design to meet a more collaborative approach to learning. The traditional approach to education where a teacher stands in the front of the room is rare in schools now. In K-12 environments, the collaborative approach can often take shape in the form of pods, where students have a series of small spaces within their classroom dedicated for different types of activities and children are in a sense their own teachers as well, learning through experience and collaboration.
BM: What was the biggest consideration when designing open, collaborative learning spaces?
AJ: Creating a quieter classroom. Noise and acoustics are very important as noise levels must be able to stay low enough that children can hear and learn. If a room is too loud, students will be uncomfortable and unable to concentrate. Acoustic considerations like wall panels and ceiling tiles can help absorb sound, but flooring is also a big aspect. The color and patterns need to be “quieter” to help create a focus-oriented environment that doesn’t pull attention away from where it belongs. Inside the classroom you also need simpler furnishings that allow the teacher to express creativity and make the space their own, allowing room so the creativity of the students is not inhibited either.
The backing and materials also help to enhance sound reduction. Choosing products with EliteFlex was a critical feature of Bentley carpeting that made it the perfect choice for this space as it not only increases durability but has that noise reducing element as well.
BM: How else does flooring contribute to intentional education spaces?
AJ: The flooring can also help designate space and purpose – if you have a softer color and pattern in spaces like a classroom or media center, it subconsciously signals to the student that it’s time to quiet down and focus on the task at hand. You can then add vibrancy and pattern to common spaces like hallways to help indicate that people can be louder and more playful in this environment. It’s a great way to subconsciously and subtly signal priorities and purpose for students.
Durability and maintenance are also important as these are high traffic areas that need to withstand children’s activities. EliteFlex along with Bentley’s fiber choices and materials come into play here because, in addition to noise reduction, EliteFlex is PVC-free, moisture impermeable and has dense cushion that improves ambient temperature in winter months. So not only is it perfect for creating quieter classrooms, it’s also durable, long-lasting and easy to maintain, making these products a clear choice for education spaces. Other important factors are ensuring classrooms have plenty of daylight and ergonomic furnishings where children have flexibility to move around.

BM: Any other trends you’re seeing in K-12 education design?
AJ: We’re seeing a shift toward more opportunity for movement in education spaces. The traditional classroom required students to sit still at their desk all day, but in that case the children are then focusing all their energy toward being still and have no energy left to listen and learn. We’re also leaning toward expeditionary learning spaces where children can explore outside or do more activities on their own. Flexibility is key here. Whereas the maker space was typically in the media center, it’s now expanding into the classroom. We use flooring to designate space between these environments in the classroom so students have the freedom and flexibility to learn in the way that fits them.

BM: Tell us about the Woodland Elementary School project you designed. How did you incorporate all these elements into that space?
AJ: This K-5 classroom project was a truly collaborative environment, with pods and areas that opened up to other classrooms and collaborative areas. The flooring was important in this space, as each grade’s area was designated by a specific color carpet on the floor, and the carpeting was used to designate space and facilitate shared spaces in the center of the building. Shared spaces combined the colors of the adjacent grades or wings so students knew exactly where to be for what activity based on the flooring and accent colors.
Bentley carpet was a critical add to the space. All carpeted areas utilized broadloom so Bentley’s many options and colorways made it easy to build out our spaces and create softer, quieter areas for the students. EliteFlex backing was also important not just for durability, performance and maintenance but also to meet sustainability needs for the building as well with PVC-free construction to meet red list requirements.

